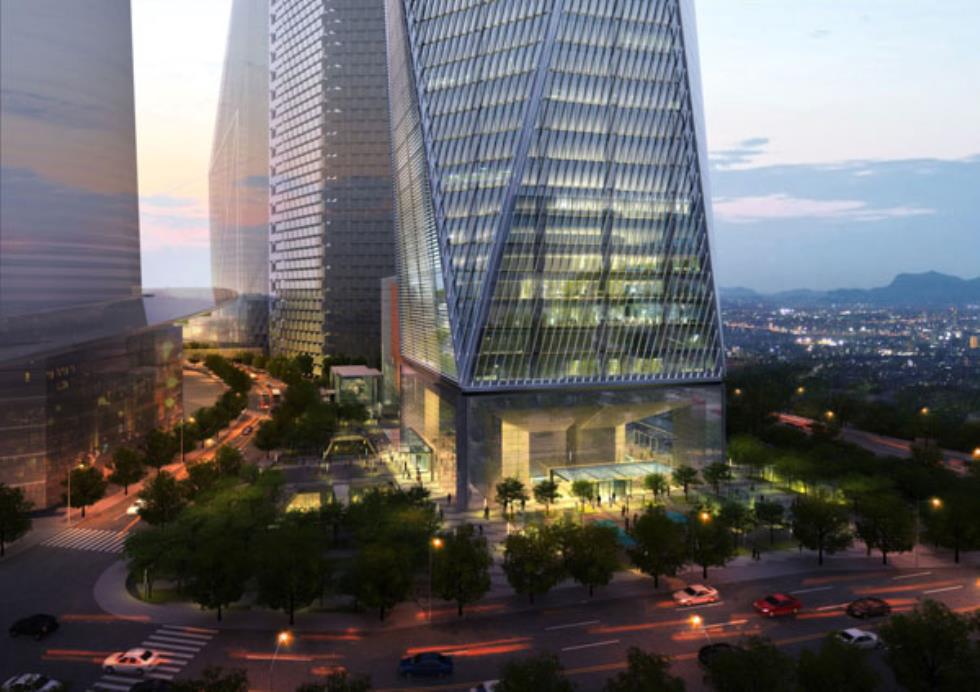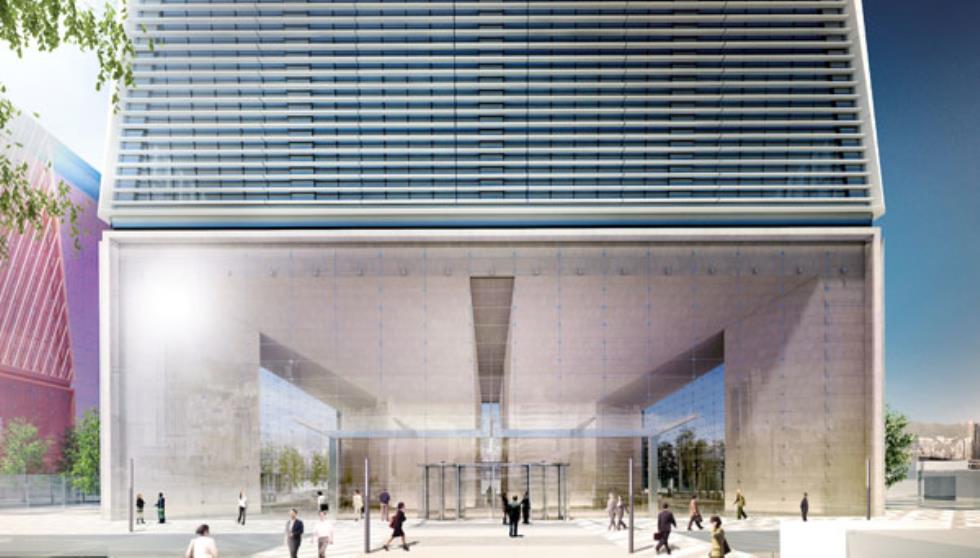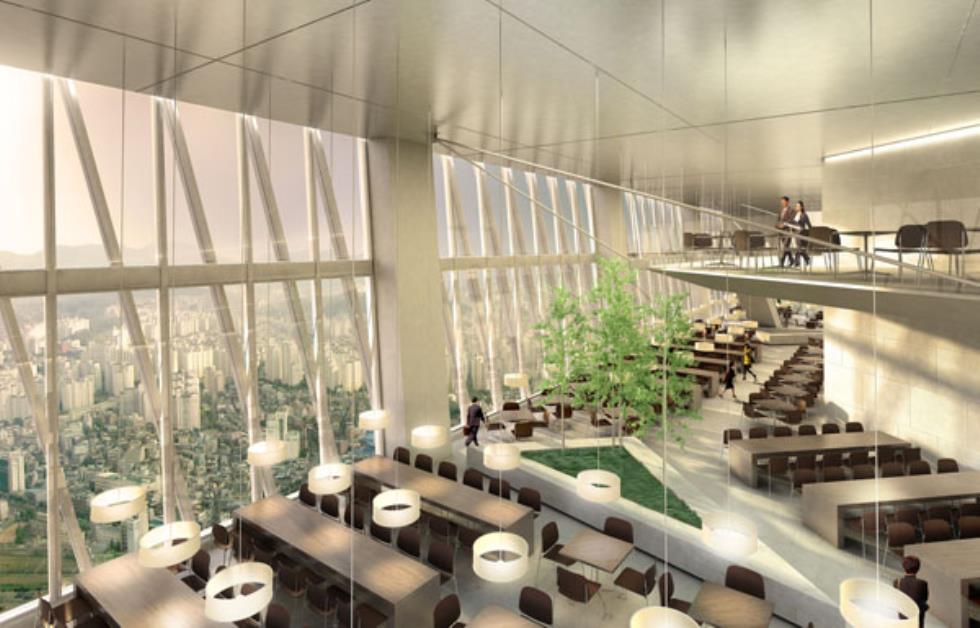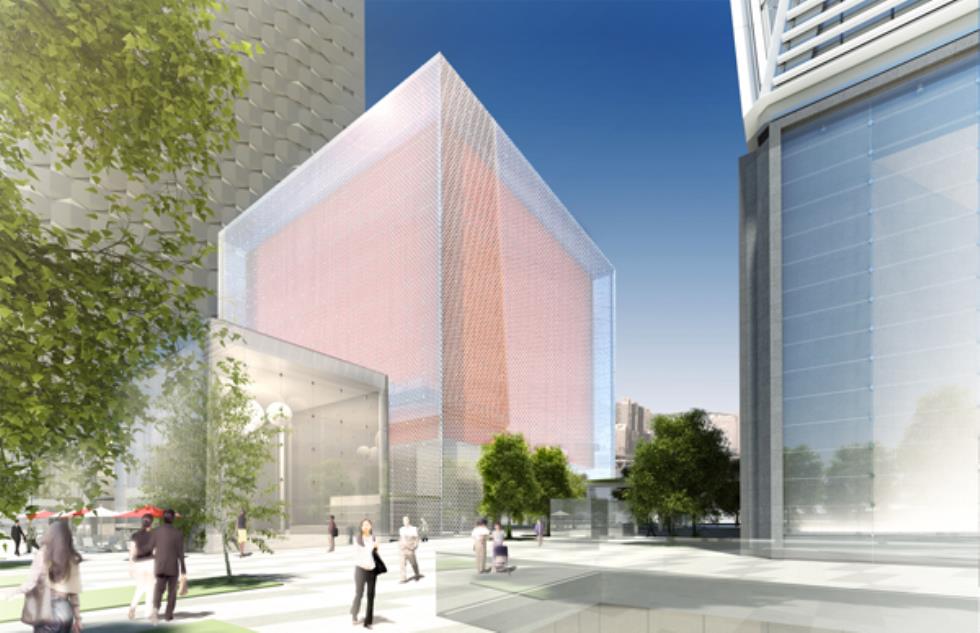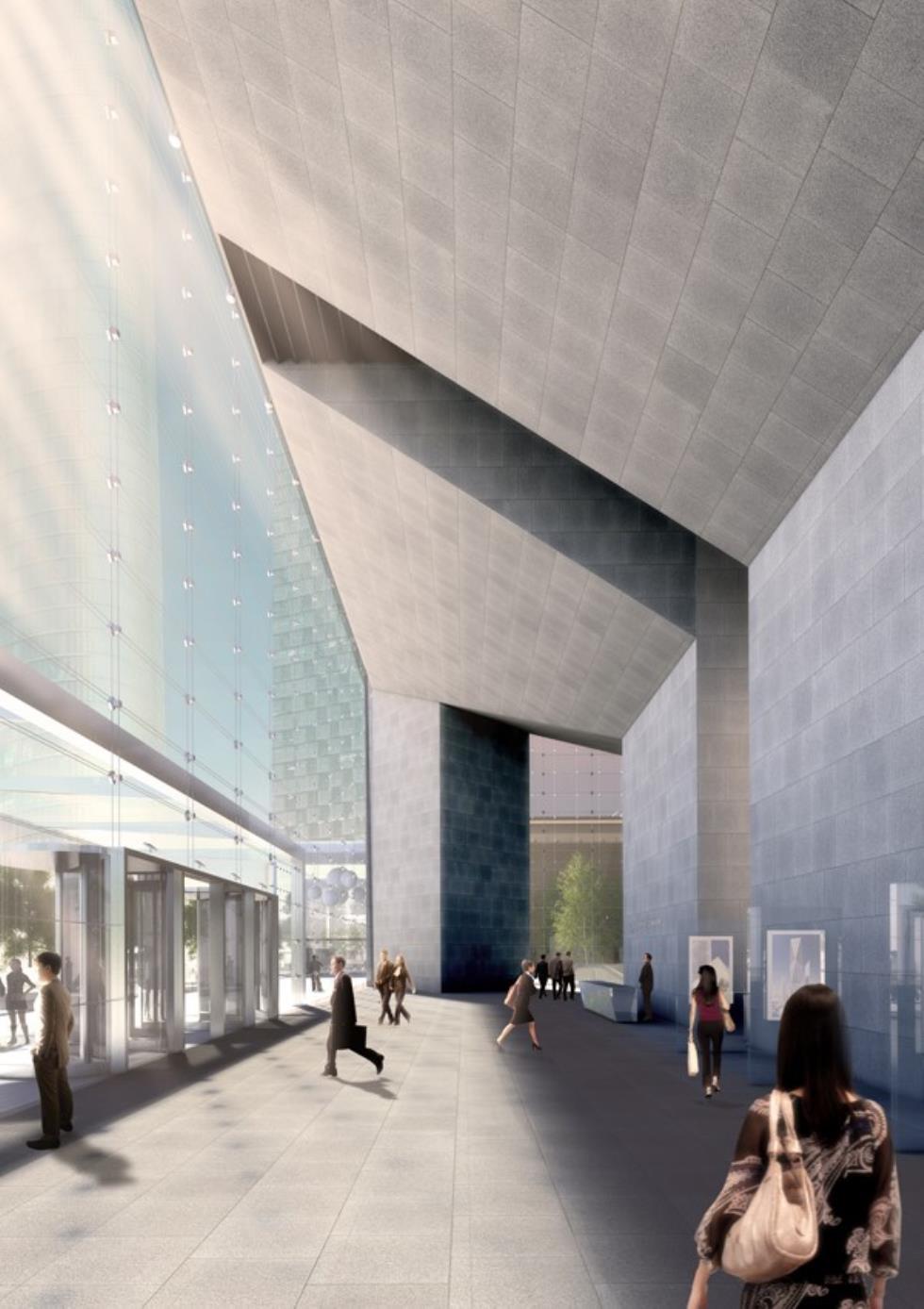Designer: SOM
seoul
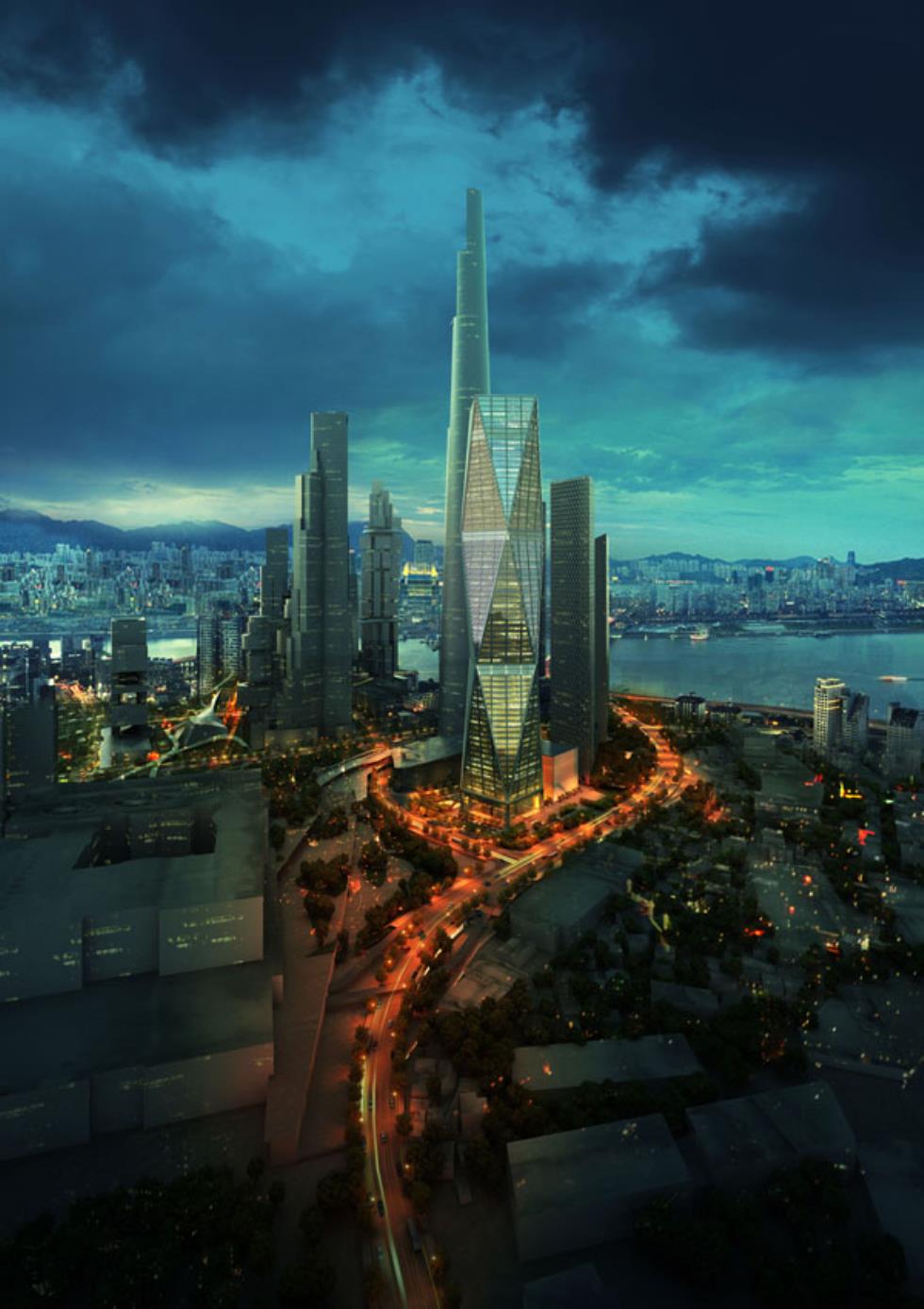
SOM’s Diagonal Tower in Yongsan International Business District of Seoul, South Korea, is a case study in efficiency – 343 meter tall tower successfully minimizes wind loads, reduces construction costs, provides dramatic views and meets strict energy codes by integrating massing, structure and performance. Moreover, it maintains necessary iconic skyline presence.
位于韩国首尔龙山国际商业区的 SOM对角塔是一个高效的案例研究 - 343米高的塔成功地将风荷载降至最低,降低了建筑成本,提供了引人注目的视野,并通过集合体量,结构和尺寸来满足严格的能源规范性能。此外,它还保留了必要的标志性天际线。
The design of this landmark skyscraper, with glazed triangular facets, employs passive environmental control strategies within and on the façade – sunshades are positioned at varying angles on each building exposure, horizontal, vertical, and diagonal, thus mitigating heat gain in the summer and permitting direct sunlight to warm the building’s interiors during Seoul’s cold winter months. Triple pane glazed exterior curtain wall decreases energy loss, therefore meeting Seoul Green Guidelines criteria while active chilled beam system surpasses traditional air driven systems, using water as a medium for transferring heating and cooling energy, which results in less energy consumption along with great environmental comfort for building users.
这个具有里程碑意义的摩天大楼的设计采用釉面三角形面板,在建筑外立面和外立面采用被动环境控制策略 - 遮阳篷在每个建筑物的暴露,水平,垂直和对角线上以不同角度定位,从而减轻夏季的热量增加,并允许在首尔寒冷的冬季,阳光直射使建筑物的内部变暖。三层玻璃外墙幕墙减少能源损失,因此符合首尔绿色指南标准,而主动式冷梁系统超越传统的空气驱动系统,以水作为传递加热和冷却能量的媒介,从而减少能源消耗,同时具有极佳的环境舒适度为建设用户。
Mixed-use high-rise, located at a prominent corner of the emerging Business District of Seoul, provides more than 170,000 square meters of open office space, sky lobbies with fitness center and cafeteria and a penthouse executive lounge at the top. This prestigious edifice also facilitates two retail pavilions and an ethereal glass multi-functional auditorium, defining pedestrian scale and incorporating the building into its context and the surrounding.
位于首尔新兴商业区一角的混合高层建筑提供超过170,000平方米的开放式办公空间,天空大堂设有健身中心和自助餐厅,顶层设有顶楼行政酒廊。这个着名的大厦还促进了两个零售展馆和一个空灵的玻璃多功能礼堂,确定了行人规模,并将建筑融入其环境和周围。
Its primary visual element – the diagonal mega-frame structure, defines the form of the building, while cutting the wind forces and reducing the amount of steel by 25% over a conventionally framed building. Four massive piers support the building, therefore freeing the lobby which becomes the natural continuation of the urban plaza across.
其主要视觉元素 - 对角巨型框架结构定义了建筑物的形式,同时在传统框架建筑中切割风力并将钢材量减少25%。四个巨大的码头支撑着这座建筑,因此释放了成为城市广场自然延续的大厅。
It is clear that SOM’s goal is achieved – the Tower progressively addresses the critical issues associated with skyscraper design in an iconic and refined manner.
很显然,SOM的目标已经实现 - 塔以标志性和精致的方式逐步解决与摩天大楼设计相关的关键问题。
