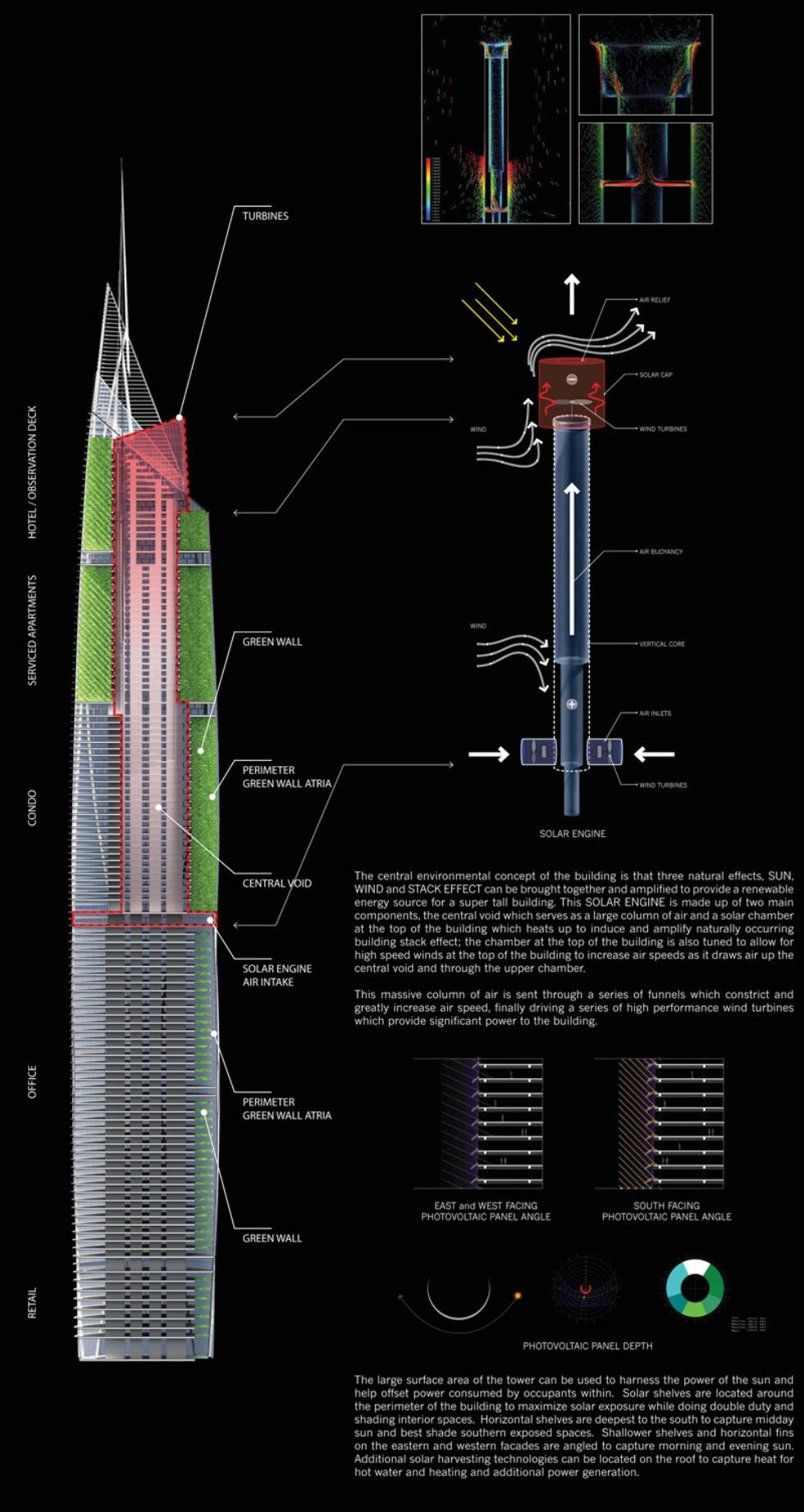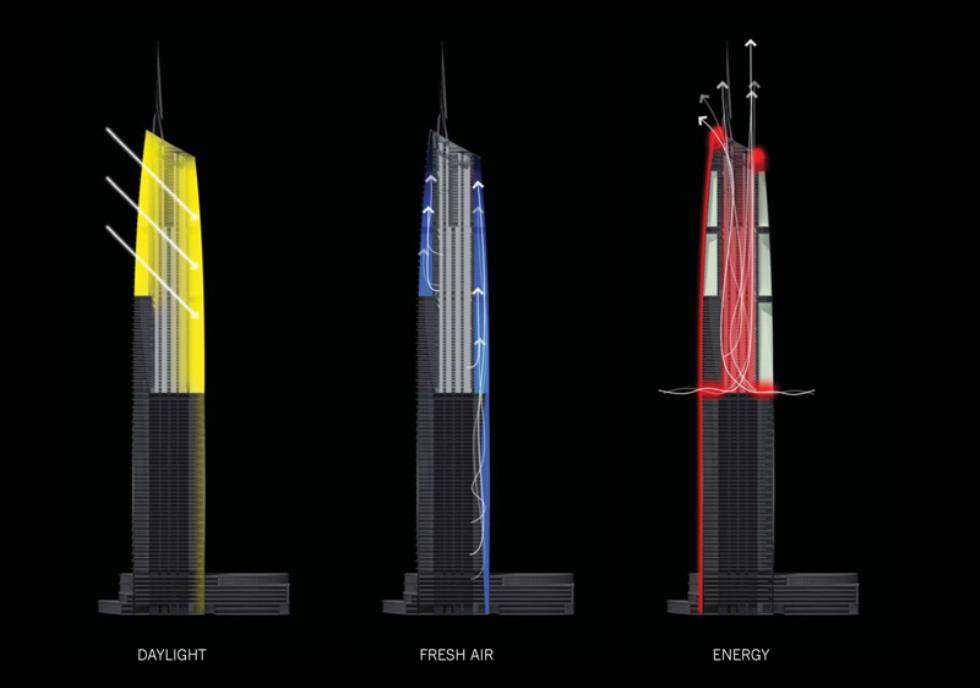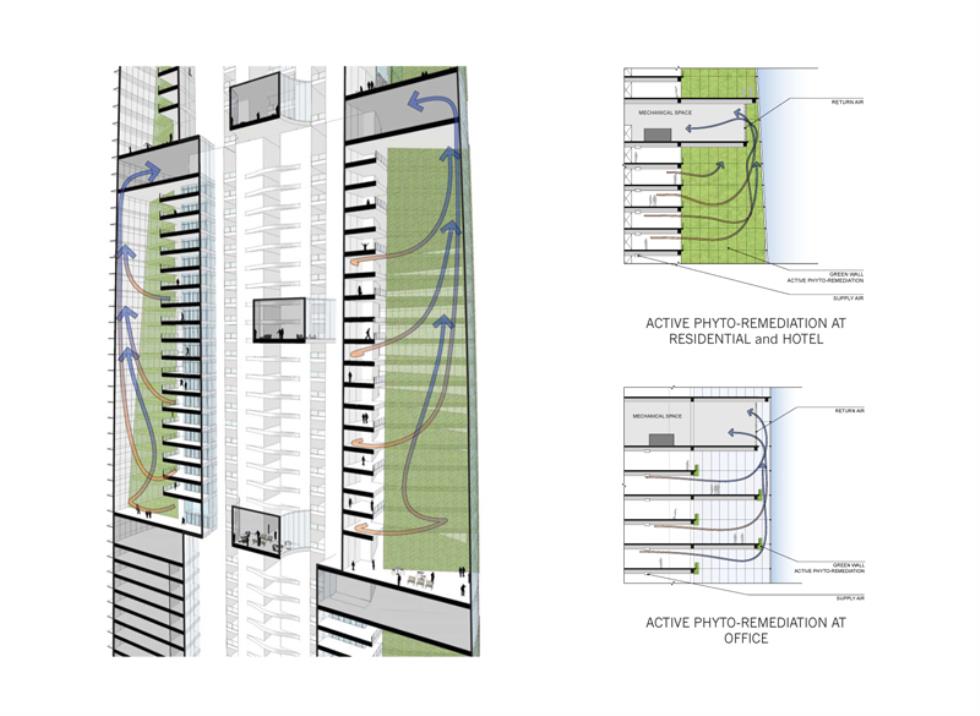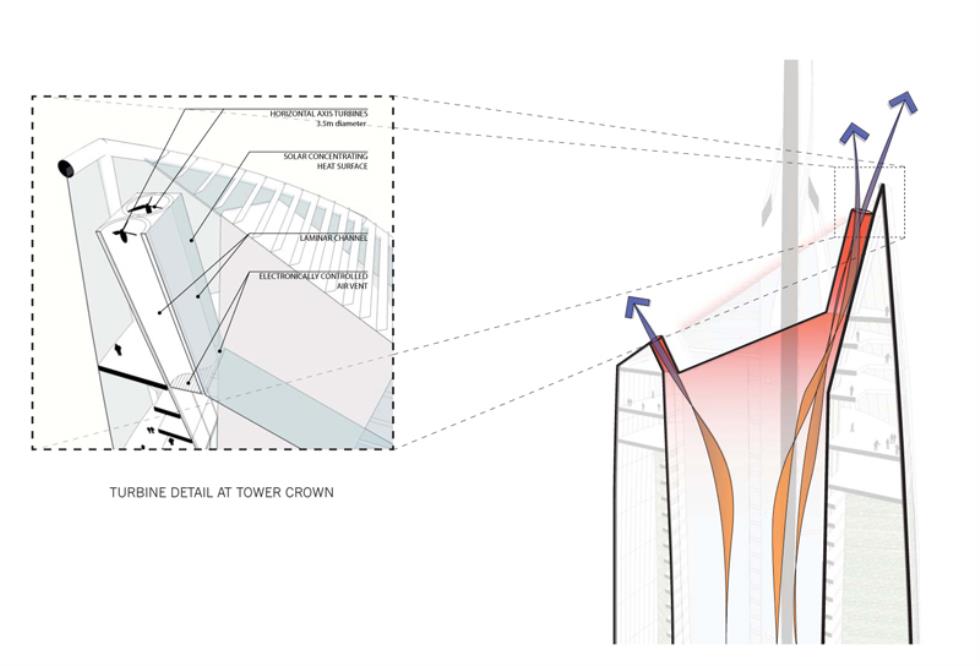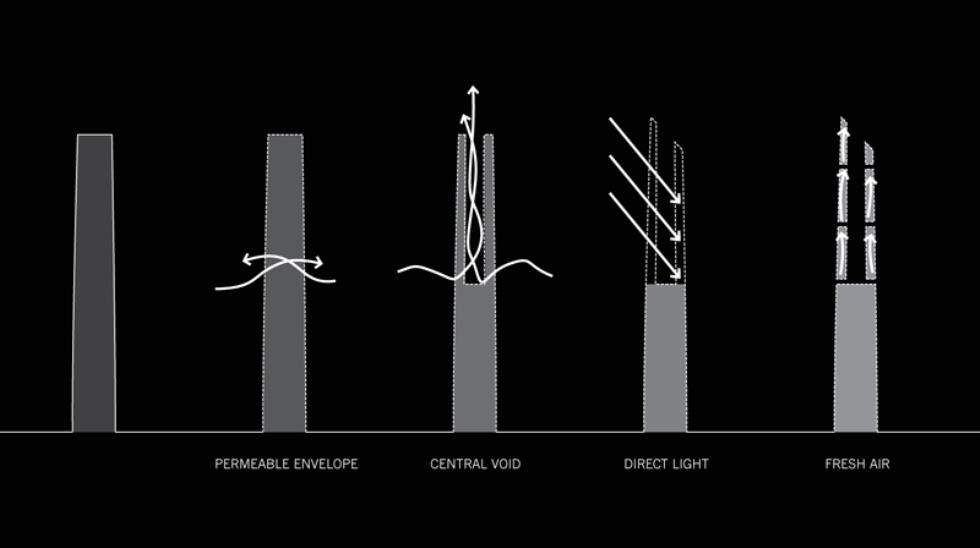Designers: SOM; Mustafa Abadan
Seoul
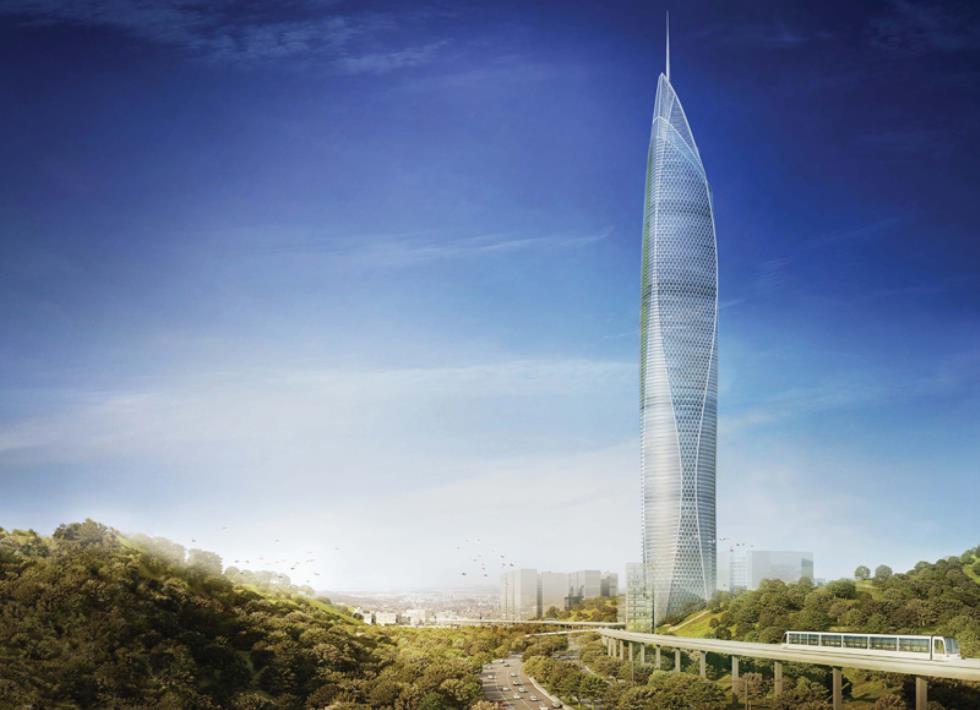
This landmark tower designed by Mustafa Abadan from Skidmore Owings and Merrill located at the heart of Seoul’s Digital Media City proposes a new paradigm in high-performance skyscraper design.
位于首尔数字媒体城中心的由Skidmore Owings和Merrill的Mustafa Abadan设计的这座标志性建筑提出了高性能摩天大楼设计的新模式
Conventional high-rise towers traditionally create a barrier between program and environment; mechanical systems consume significant amounts of energy in order to heat and cool interior spaces as well as to draw in fresh air. The Digital Media City Tower explores ways of bringing the environment within the structure to reduce energy consumption and create better interior spaces. The inspiration was taken from the marine sponge, a creature that survives by filtering nutrients from water.
传统的高楼大厦传统上在节目和环境之间造成障碍; 机械系统消耗大量能源,以加热和冷却内部空间以及吸入新鲜空气。数字媒体城市大厦探索将环境带入建筑物的方式,以减少能源消耗并创造更好的室内空间。灵感来源于海绵,这是一种通过从水中过滤营养而生存的生物。
Several large atria maximize daylight harvesting. The interior atria along the perimeter act as lungs for the tower, providing air circulation and filtration for the varied programmatic volumes. Within these, active phytoremediation walls temper and refresh the quality of interior air.
几个大型中庭最大限度地利用日光。沿着周边的内部心房充当塔的肺部,为各种程序化体积提供空气循环和过滤。其中,积极的植物修复墙调节和刷新室内空气的质量。
The central core allows light to reach the center of the building but its primary purpose is to drive wind turbines at the crown of the building. The air in this volume naturally rises due to the building’s stack effect.
中心核心允许光线到达建筑物的中心,但其主要目的是驱动建筑物顶部的风力涡轮机。由于建筑物的堆叠效应,本卷中的空气自然会上升。
These sustainable systems reduce the overall energy use by 65 percent. The tower is a model for sustainable design at a scale and typology traditionally insensitive to the environment and context.
这些可持续发展系统将整体能源使用量减少了65%。该塔是一种可持续设计的典范,其规模和类型传统上对环境和环境不敏感。
From top to bottom, the tower’s floor plates provide ideal dimensions for each of the program elements. Retail lease spans at the lowest level are the widest, with the spans on each subsequent program zone narrowing from office to residential and hotel levels.
从上到下,塔楼的地板为每个节目元素提供了理想的尺寸。最低级别的零售租赁范围最广,随后每个方案区域的办公区域从办公区域到住宅区域和酒店级别都在缩小。
images ©SOM

